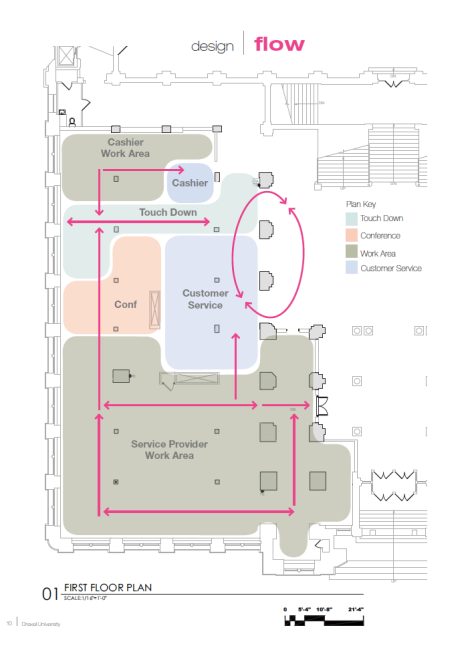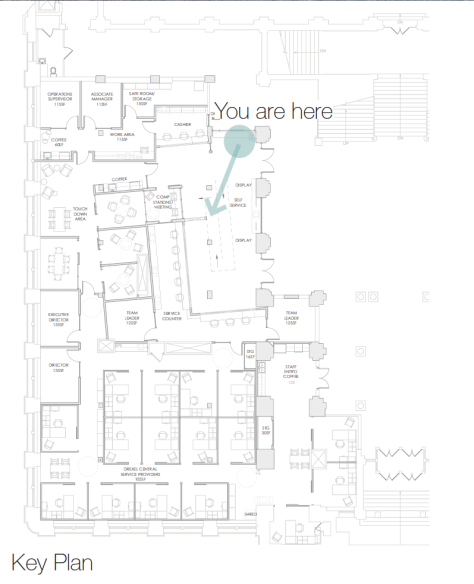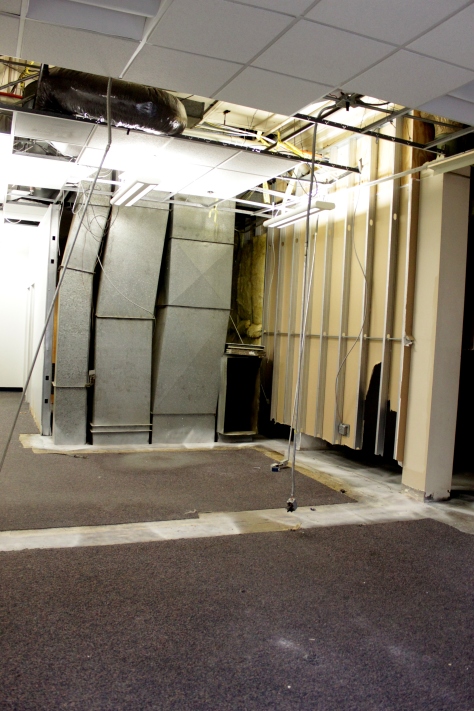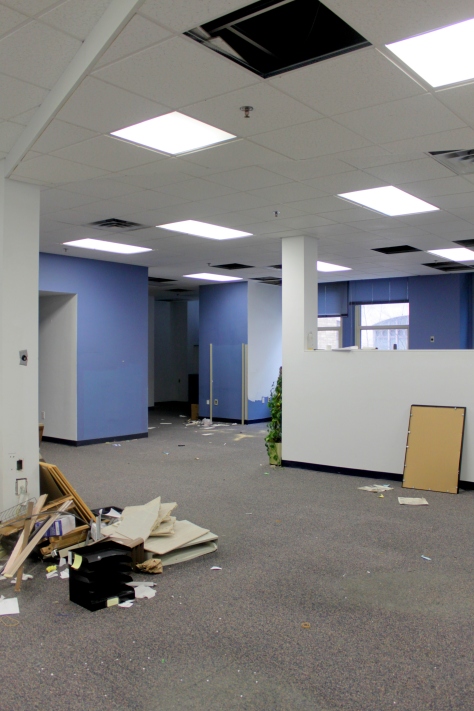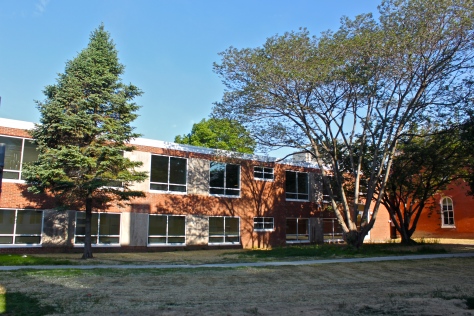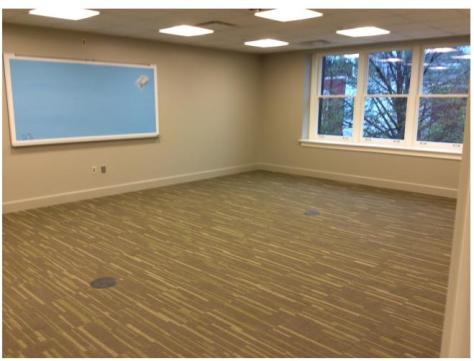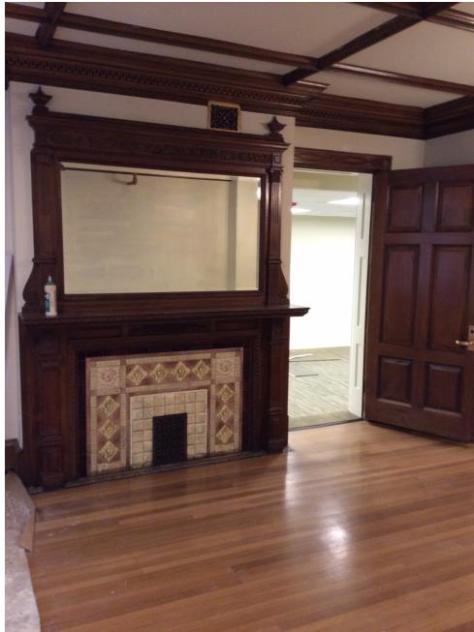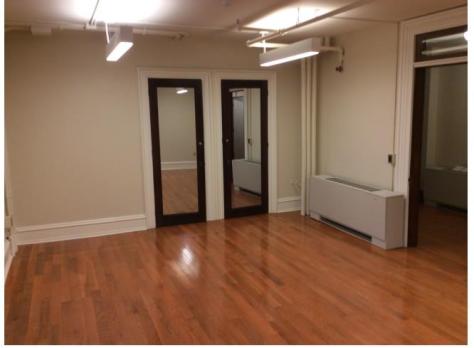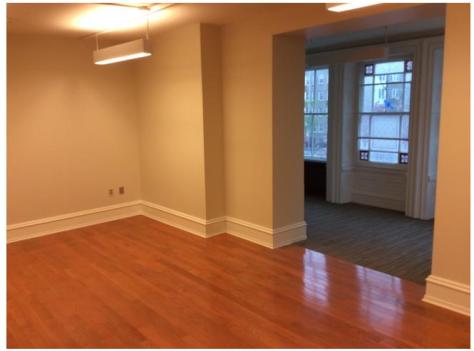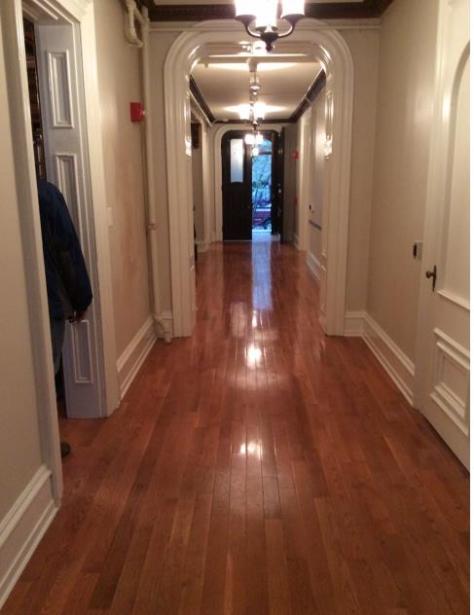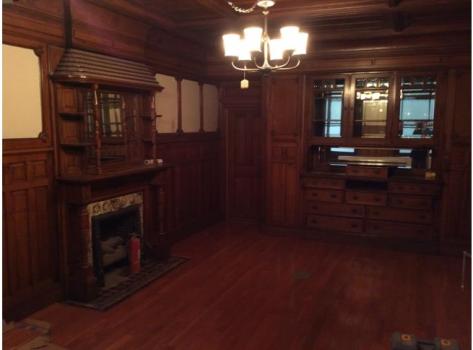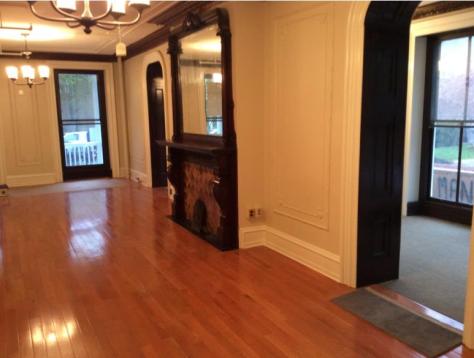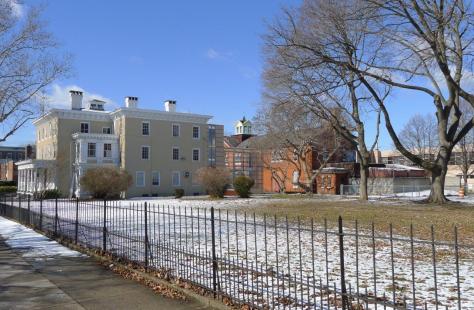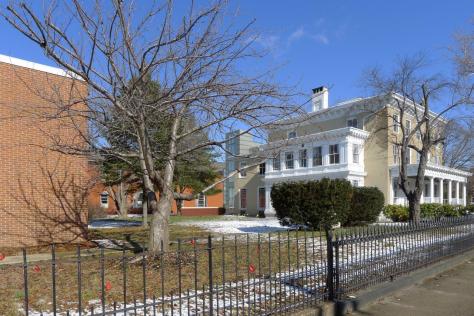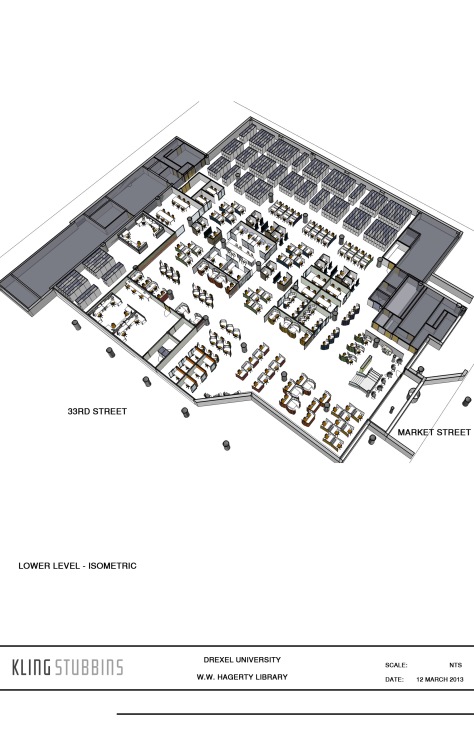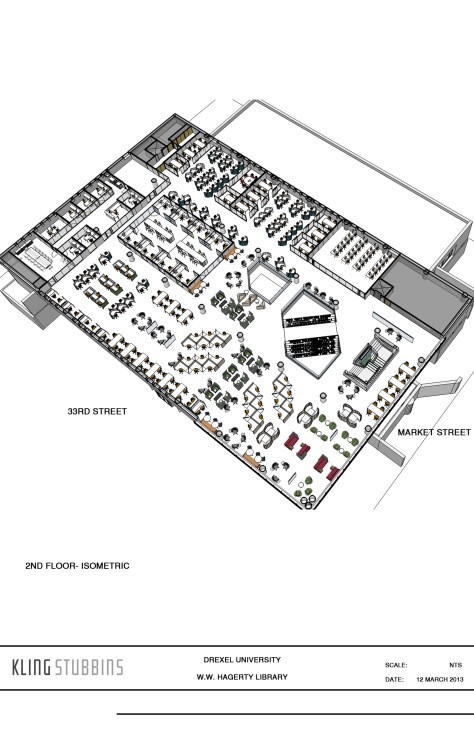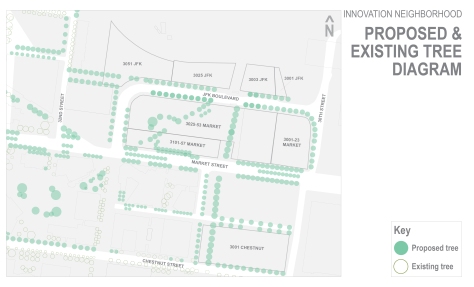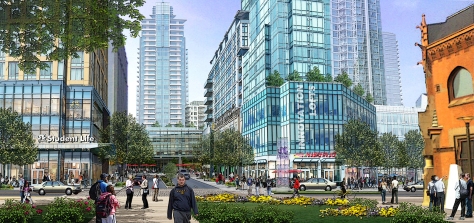Updated 8.27.13. New telescopic seating for the DAC arena is currently being installed. The installation is estimated to wrap up within the next few weeks. Take a look at the photos below for a preview of what the seats will look like:
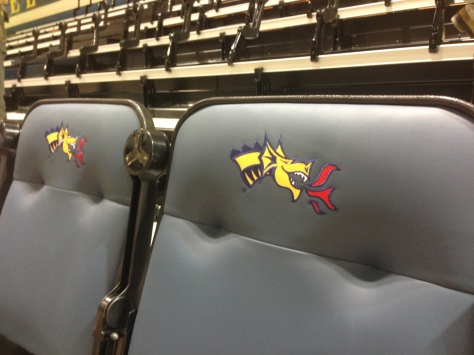
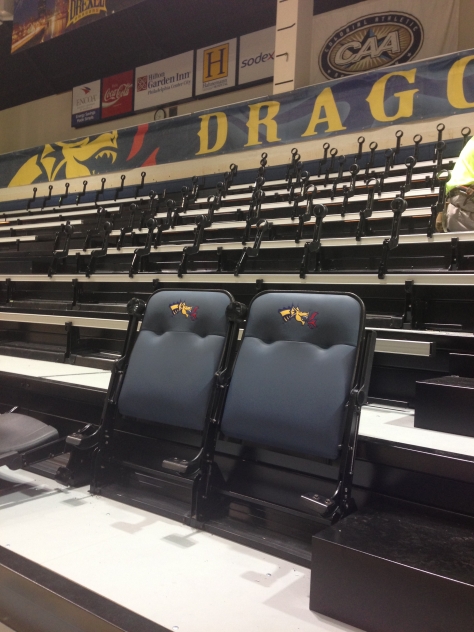
Updated 3.21.13. The Irwin Telescopic Seating Company will be providing the new West Side custom telescopic seating for the DAC arena. The Irwin Model 5000 Telescopic System will consist of both Marquee and Integra seating as well as plastic seat modules (BlowMold Seats), and will offer aisle, end and back rails for increased safety. Pictured below are photos from the Irwin Telescopic Seating Company website (photo credit to http://www.irwinseating.com/). Please keep in mind that these chairs and rails vary slightly (especially in fabric color) from the future DAC seating!
The Integra chairs will include upholstered padding and armrests:

The Marquee chairs, complete with armrests, will be padded and upholstered with ergonomic, compound curved back structures:

Aisle rails will be installed for added safety:
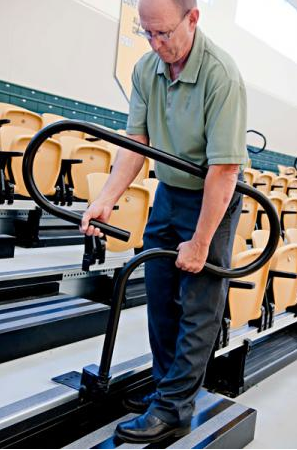
Updated 3.20.13. The Philadelphia-area architecture firm Kimmel Bogrette rendered two site perspectives (daytime and nighttime views) that depict a sleek, newly-renovated DAC. Though the site simulations are not final, they provide a sense of the design aesthetic in mind for the project.
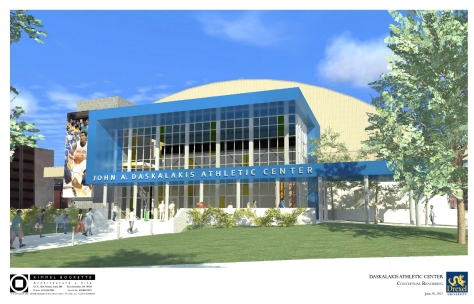

Updated 3.14.13. In early November 2012, Drexel’s men’s and women’s basketball teams moved into their newly-renovated suites, which are pictured below:
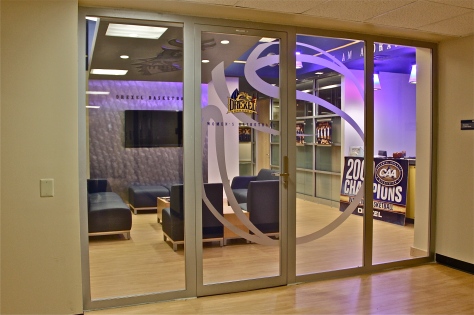

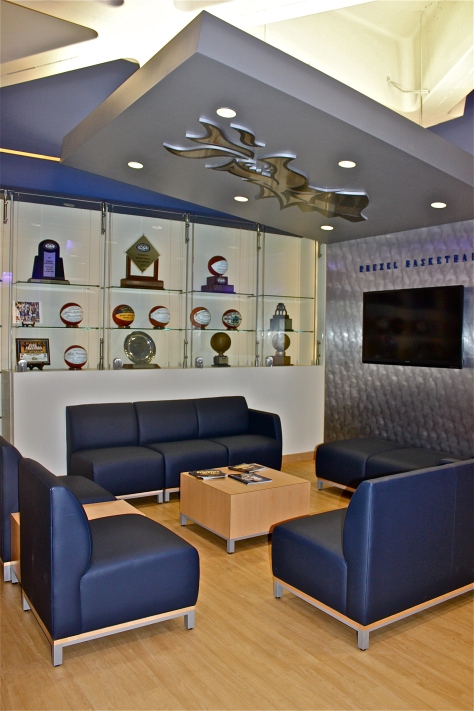
The renovations also included new team rooms and locker rooms, complete with comfortable seating, a kitchen area and space to gather before and after games and practices:



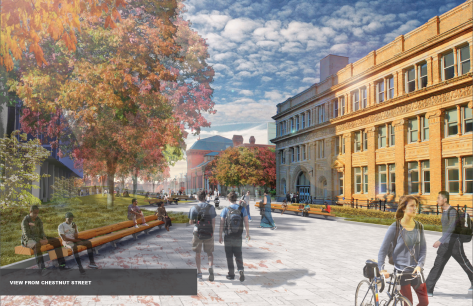
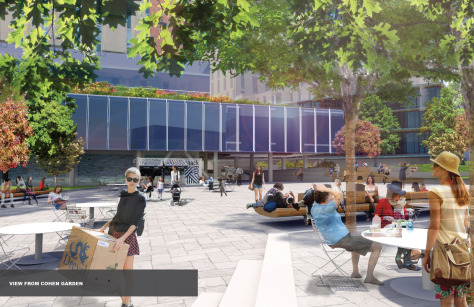

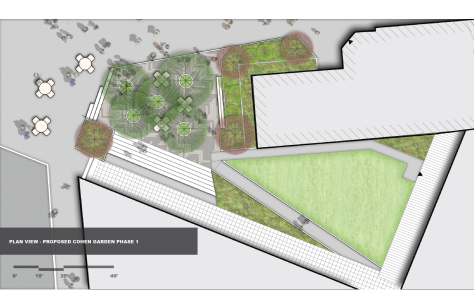



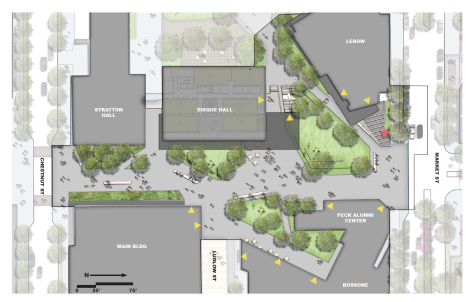


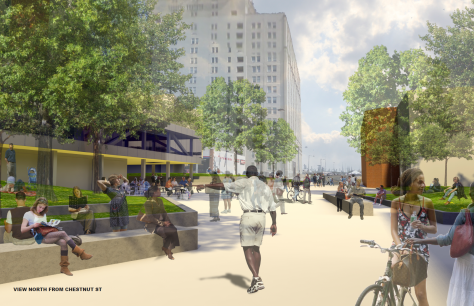


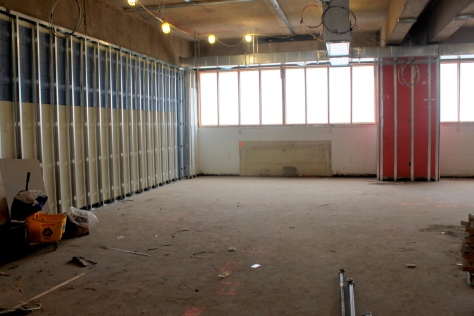
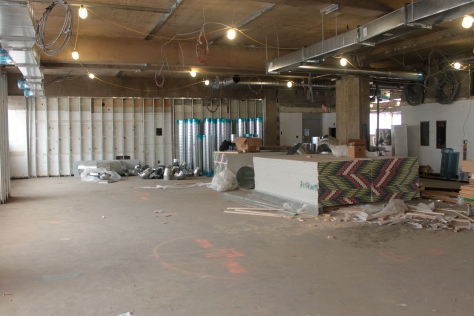
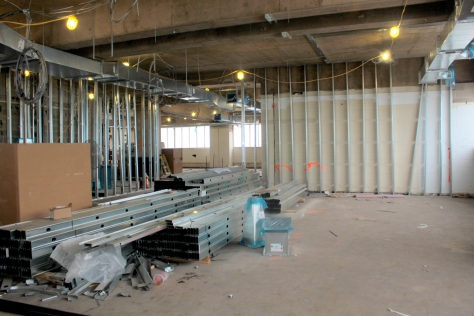
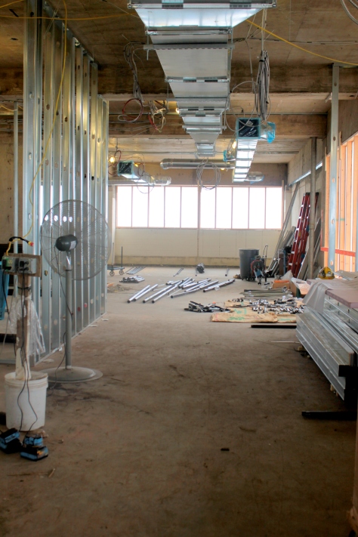


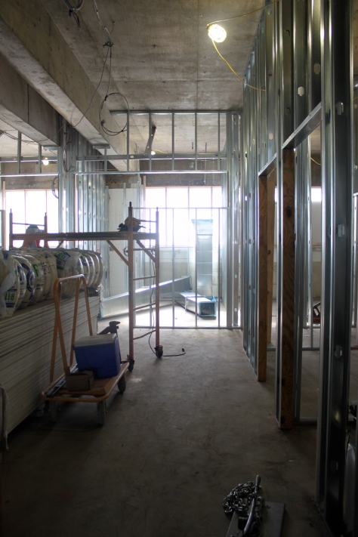

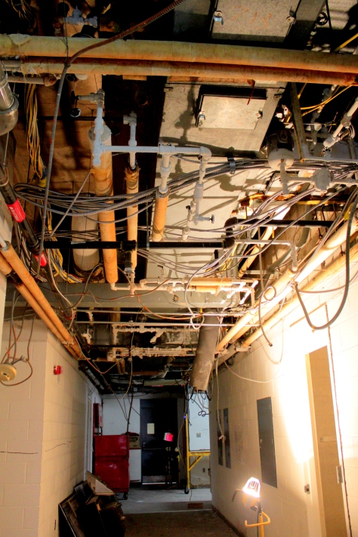
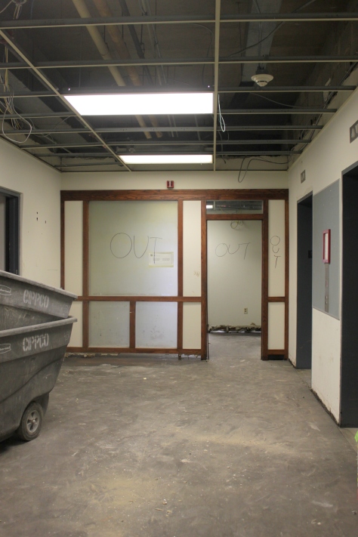


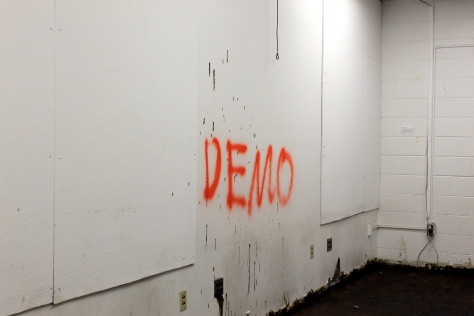

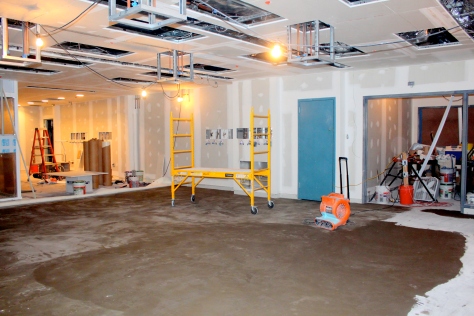


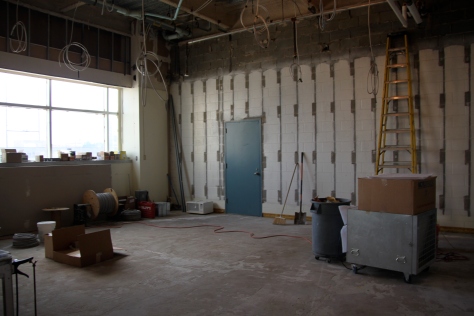

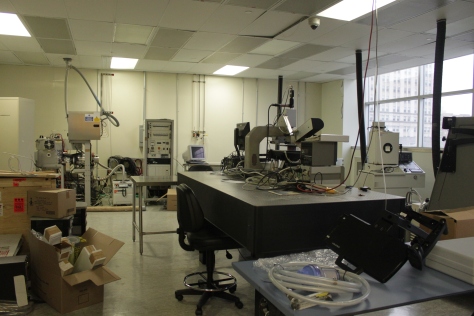

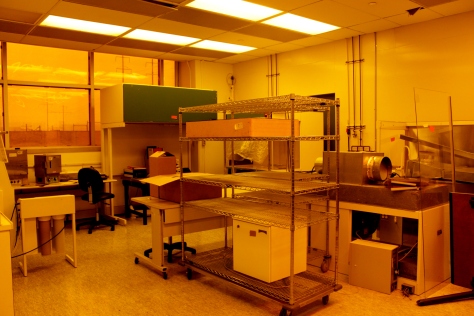

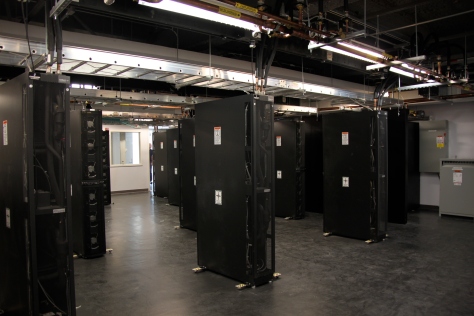
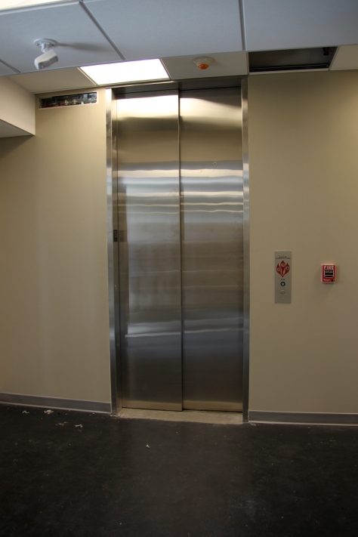


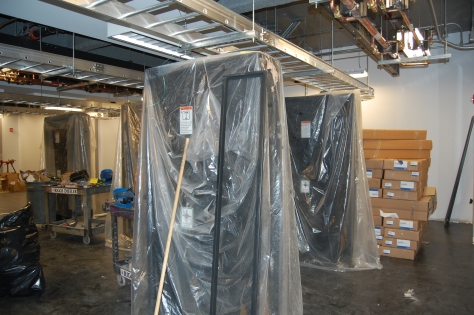
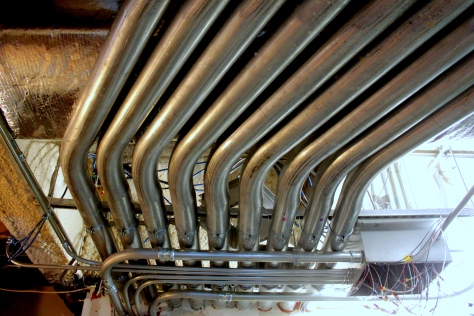
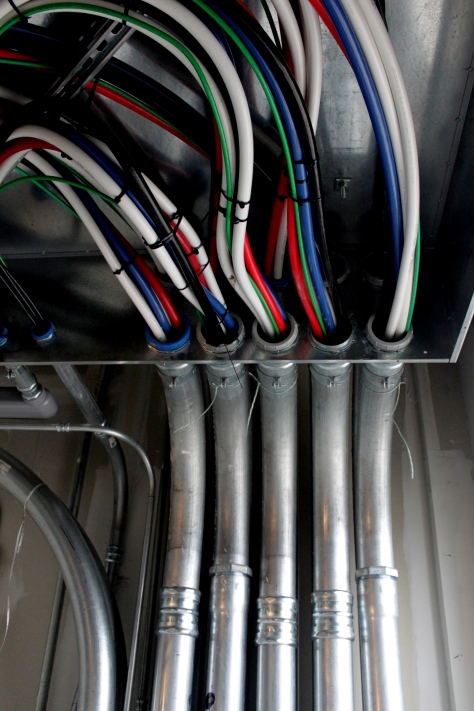
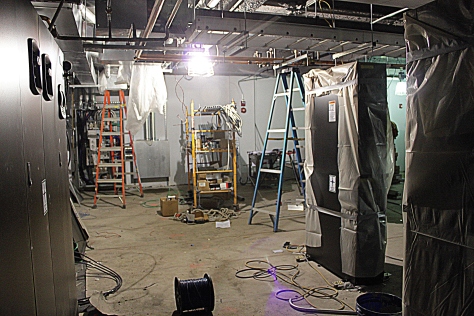

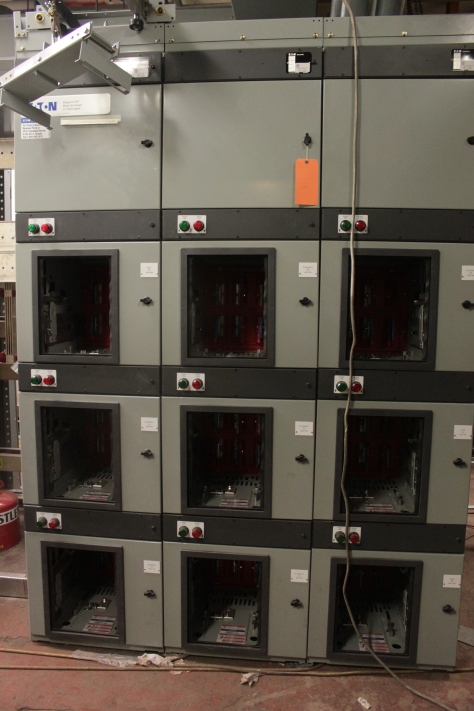
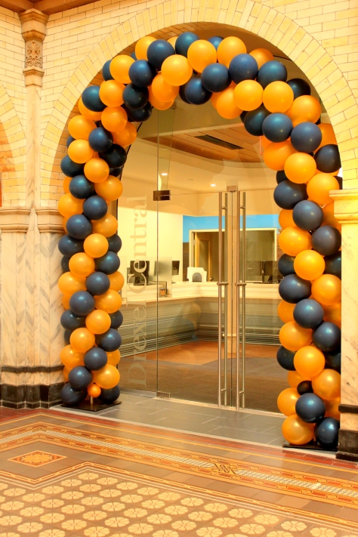




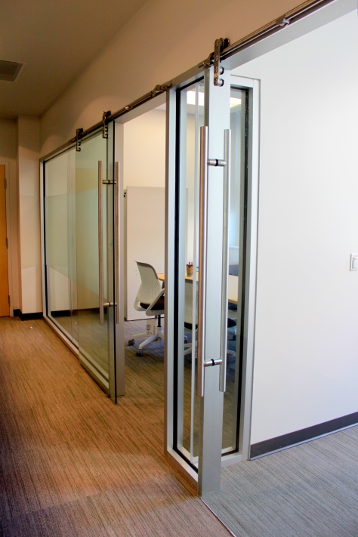
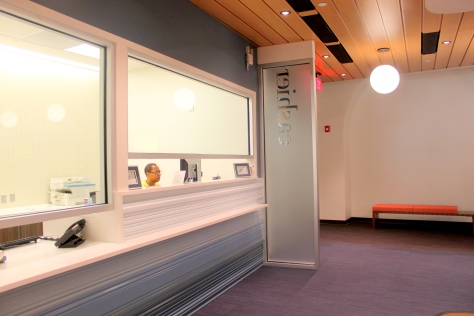

![Drexel Furniture Plan[1]-2](https://drexelmasterplan.files.wordpress.com/2013/03/drexel-furniture-plan1-2.png?w=474&h=732)
