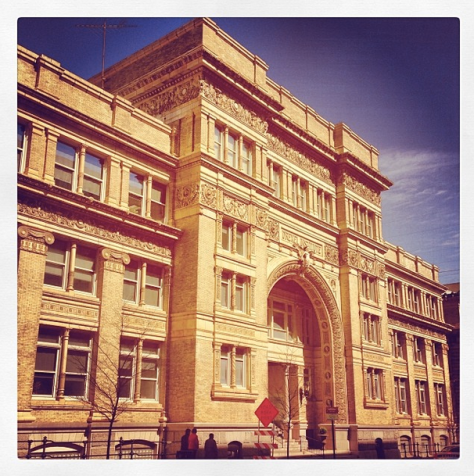Today, we know the mammoth building standing at 3001 Market Street as One Drexel Plaza; however, before Drexel purchased it in a 1993 auction, the edifice was known as the Bulletin Building. Built in 1955 and designed by architect George Howe with the help of Louis McAllister, the Bulletin Building was home to the newsroom and presses for The Philadelphia Bulletin, a daily newspaper published between 1847 and 1982 with the slogan “in Philadelphia, nearly everybody reads The Bulletin” (www.phillyhistory.org). As noted in Drexel’s 2012-2017 Master Plan, the building was “recognized as a landmark of modern architecture” with its simple form and prominent vertical and horizontal lines. The Bulletin Building was Howe’s final commission of significant size.
The four-floor building has been eligible for National Register status since 1997 and houses Drexel’s Goodwin College of Professional Studies as well as other commercial tenants.
Take a look at an early image of the Bulletin Building that was featured on a postcard at the link below (Philadelphia Free Library). You’ll notice that the east façade was changed to accommodate the series of windows that exists today. https://libwww.freelibrary.org/diglib/SearchItem.cfm?searchKey=2814291559&ItemID=pdcp00575
 (Photo credit: Emily Mitnick)
(Photo credit: Emily Mitnick)
 (Source: https://drexelmasterplan.wordpress.com/2012/05/18/v-2012-2017-master-plan-current-issues-4-the-superblock/)
(Source: https://drexelmasterplan.wordpress.com/2012/05/18/v-2012-2017-master-plan-current-issues-4-the-superblock/)

 (Photo source:
(Photo source:  (Photo source:
(Photo source: 





 Photo source:
Photo source:  Photo credit: Emily Mitnick
Photo credit: Emily Mitnick Photo credit: Emily Mitnick
Photo credit: Emily Mitnick