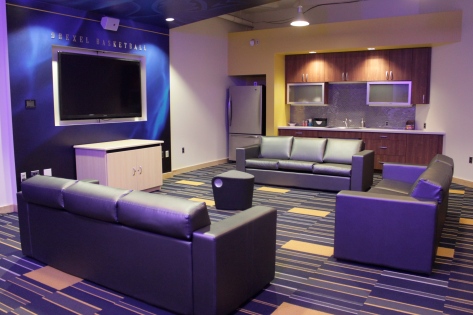Updated 8.27.13. New telescopic seating for the DAC arena is currently being installed. The installation is estimated to wrap up within the next few weeks. Take a look at the photos below for a preview of what the seats will look like:
Updated 3.21.13. The Irwin Telescopic Seating Company will be providing the new West Side custom telescopic seating for the DAC arena. The Irwin Model 5000 Telescopic System will consist of both Marquee and Integra seating as well as plastic seat modules (BlowMold Seats), and will offer aisle, end and back rails for increased safety. Pictured below are photos from the Irwin Telescopic Seating Company website (photo credit to http://www.irwinseating.com/). Please keep in mind that these chairs and rails vary slightly (especially in fabric color) from the future DAC seating!
The Integra chairs will include upholstered padding and armrests:
The Marquee chairs, complete with armrests, will be padded and upholstered with ergonomic, compound curved back structures:
Aisle rails will be installed for added safety:
Updated 3.20.13. The Philadelphia-area architecture firm Kimmel Bogrette rendered two site perspectives (daytime and nighttime views) that depict a sleek, newly-renovated DAC. Though the site simulations are not final, they provide a sense of the design aesthetic in mind for the project.
Updated 3.14.13. In early November 2012, Drexel’s men’s and women’s basketball teams moved into their newly-renovated suites, which are pictured below:
The renovations also included new team rooms and locker rooms, complete with comfortable seating, a kitchen area and space to gather before and after games and practices:












Hmm maybe instead of nifty leather seats for the players, you replace the godawful high-school-gym seats from the 1970’s, so the fans can watch a game without their buttcheeks going numb… just a thought.
C-Funk…did you read the article or just look at the photos. the first half is dedicated to the new seating in the dac…just a thought.
Will the new seating reduce our already paltry capacity or is more seating being placed elsewhere to keep capacity as is or slightly higher?
Both the quantity and quality of seating will increase.
Thanks for the response, that’s good to hear. Is the plan still to go to 3,000 then? Any idea when some interior renders may be made available?
2 questions? Is there a timeline for the finalization of the facade designs? the renderings pictured would definitely get rid of the “high school gym” stigma and we would just be seen as a small, intimate venue. Second, has a plan been put together to increase the seating that is lost from adding chair backs? I assume there could be added rows put in behind the endzone seating. An interesting idea would be to add an upper tier of seats that go around the entire arena, something similar to what Florida Gulf Coast University has at Alico Arena. http://www.harvardjolly.com/expertise/images/lg/higher-ed-alico-arena9.jpg
I believe arena level renovations were to start this month. Any news/pics of any work that has started? What will be finished for the start of next season? Will we ever see any renders for the finished product?
Will get pictures as soon as they are available. New seating will be installed before basketball season commences.
The proposed design includes a more arena like feel. Concourse, concessions, rest facilities off or the lobby as well as increased seating overall and at both ends including a number of “luxury” boxes. A dramatic change both interior and exterior.