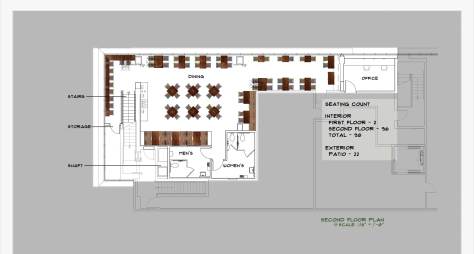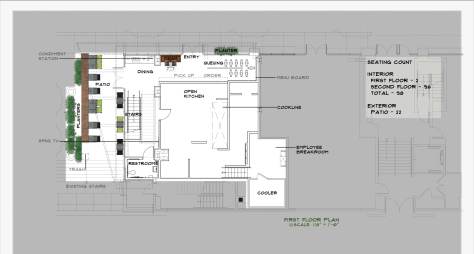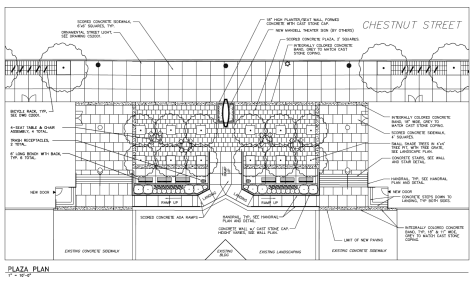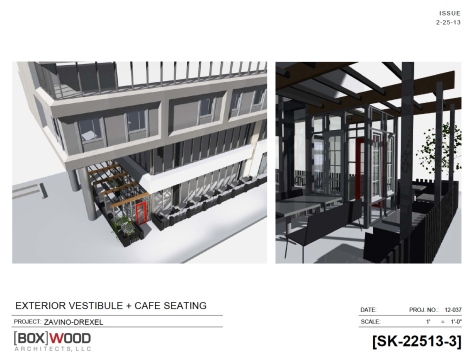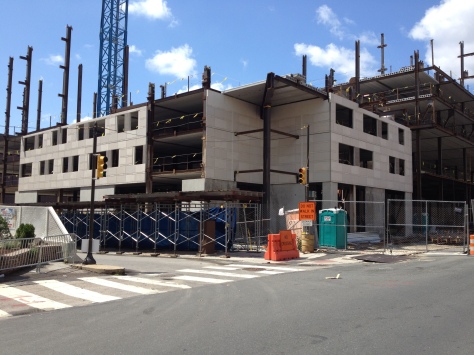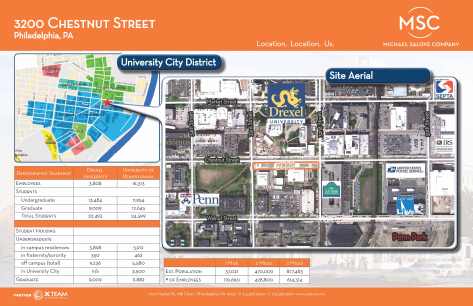Updated: May 5, 2014. coZara, a Japanese restaurant focused on small plates, opened its doors in Chestnut Square on Friday, April 25th.
For more information, check out this great blurb in Philadelphia Magazine: http://www.phillymag.com/foobooz/2014/04/23/cozara-officially-opens-friday/#more-2454371
 (Photo credit: Emily Mitnick)
(Photo credit: Emily Mitnick)
Updated: February 6, 2013. Zavino will be joining Chestnut Square shortly. Take a look at the floor plan (with comments!) below:
Updated: October 18, 2013. Take a look below at some different signage concepts for Yogorino, an Italian frozen yogurt shop that will be joining the retail lineup at Chestnut Square:
Updated: September 11, 2013. We are pleased to announce that Vegetate will be joining the retail line up at Chestnut Square this fall. Vegetate will feature colorful, fresh and delicious items that capture the palates of vegetarians, vegans, and flexitarians alike. The menu will offer grains, vegetables and beans available to eat in or to go for breakfast, lunch, dinner and snacks throughout the day. Sample menu items include: hickory smoked Portobello mushrooms with roasted pepper, apple slaw and a spicy Vegenaise dressing on a 7-grain roll and three vegetable lasagna made with eggplant, carrots, leeks, tofu and homemade marinara sauce. Hours of operation will be Monday through Friday 7:30 am-8:00 pm and Saturday & Sunday 11:00 am-9:00 pm.
Take a look at the logo below:
Updated: July 30, 2013. Take a look at some interior perspective renderings that suggest what Yogorino’s interior might look like:
Updated: July 18, 2013. The construction on Chestnut Square is coming along beautifully. Take a look:
Updated: July 2, 2013. Take a look at the banner proof for Zavino, a pizzeria that will be opening in Chestnut Square this fall:
Updated: June 20, 2013. Take a look at the banner proofs for Joe Coffee and Shake Shack, future tenants in Chestnut Square!
Updated: May 20, 2013. Taken about a month after the photos from the previous Chestnut Square update, the aerial shots below offer a bird’s-eye view of the most recent progress on the mixed-use development. Take a look:
Updated: April 23, 2013. The Chestnut Square mixed-use development project is progressing beautifully as it approaches its expected Fall 2013 opening. Compare these exterior photos to the renderings in the April 9th update, as well as to the early construction photos in the Summer/Fall 2012 updates:
Updated: April 9, 2013. Chestnut Square’s construction is moving towards its expected Fall 2013 opening. The entire residential portion of the building has been leased, and the 30,000 square feet of retail space will include a variety of restaurants such as coZama, Zavino and Shake Shack (scroll down for details). Even in its unfinished state, the 400,000 square-foot mixed-use development looks very similar to some of the initial project renderings. Take a look below:
Zavino’s interior and exterior designs are coming together nicely. Below are several renderings that offer design possibilities for the restaurant’s future space:







The design for Shake Shack’s interior and patio spaces is in the works. The two-story restaurant will offer both indoor and outdoor seating options, similar to the Center City location. Take a look at a couple of the designs under consideration:
Chestnut Square will feature a plaza between the two townhouse buildings along Chestnut Street. Not only will the plaza add interest to the adjacent stretch of sidewalk, but it will provide yet another space in which social interactions can occur on Drexel’s campus.
Updated: March 12, 2013. A bird’s eye view of the townhouse buildings from the northeast shows that the facade is nearly finished:
Shake Shack will be opening a second Philadelphia location at Chestnut Square on the ground-level of the 3200 Chestnut Street townhouse building. Below are two renderings of the site:
That’s not it! Zavino, the 13th and Sansom pizzeria, will also be opening a second location at Chestnut Square. A floorplan as well as two exterior renderings are featured below:
Updated: October 22, 2012. The full extent to which the townhouse buildings along Chestnut improve the urban character of the space is easier to appreciate:
In November, an image will be available showing the west townhouse building with exterior cladding complete.
Updated: September 5, 2012. The east townhouse building is at its full height of eight stories, making the urbanizing impact of the project on Chestnut Street increasingly apparent:
Updated: August 20, 2012. Enough area of the exterior panel system has been installed to give a sense how the finished product will blend with the new architectural vocabulary on campus:
Updated: July 16, 2012. It’s out of the ground. Steel for the nineteen-story tower is being erected at 32nd & Chestnut:
Updated: December 27, 2011. Preliminary work is in progress, preparing the MacAlister courtyard for safe access during construction along Chestnut Street, which begins in earnest after the new year:
Updated: October 2, 2011. A very interesting marketing plan has been created for the American Campus Communities project, which has been approved to proceed by City Council and the Planning Department:
Details of the area surrounding 3200 Chestnut Street:
Other businesses in the surrounding area:
Retail spaces available:
Second floor retail space:
Construction is scheduled to begin at the beginning of January 2012.
Original Post: April 5, 2011. The Master Plan for Drexel University from 2012 to the Sesquicentennial in 2041, Drexel@150, will be built around four goals: optimizing the use of real estate resources, creating a unique identity for the campus, connecting Drexel to the communities around the campus, and achieving these goals sustainably. Drexel will pursue these goals in the context of an enrollment plan contemplating future growth. The University owns a number of parcels of real estate with growth potential within the existing campus footprint.
 One of the eleven projects enumerated in the 2007 Master Plan was infill of the undeveloped area in from of Creese and MacAlister Halls between 32nd & 33rd Streets. In the existing condition, Creese and MacAlister Halls are set back fifty-three feet from the sidewalk along the south side of Chestnut Street. When built in 1962, these buildings faced a major traffic artery carrying automobile traffic toward Center City. This space is primed for mixed-use development, increasing the density of the neighborhood and adding much-needed retail amenities at street level with residential housing above.
One of the eleven projects enumerated in the 2007 Master Plan was infill of the undeveloped area in from of Creese and MacAlister Halls between 32nd & 33rd Streets. In the existing condition, Creese and MacAlister Halls are set back fifty-three feet from the sidewalk along the south side of Chestnut Street. When built in 1962, these buildings faced a major traffic artery carrying automobile traffic toward Center City. This space is primed for mixed-use development, increasing the density of the neighborhood and adding much-needed retail amenities at street level with residential housing above.
 Mixed-use development along Chestnut begins at 40th and extends east to 34th Street, where, after a brief interruption, the Left Bank resumes the increase in residential density toward the Schuylkill River. Development on this site will make a significant contribution toward developing a walkable residential neighborhood. Proposed to developers as a ground lease for private participation, Drexel is currently considering expressions of interest from national firms specializing in collegiate housing. Following is an example of a rendering submitted:
Mixed-use development along Chestnut begins at 40th and extends east to 34th Street, where, after a brief interruption, the Left Bank resumes the increase in residential density toward the Schuylkill River. Development on this site will make a significant contribution toward developing a walkable residential neighborhood. Proposed to developers as a ground lease for private participation, Drexel is currently considering expressions of interest from national firms specializing in collegiate housing. Following is an example of a rendering submitted:
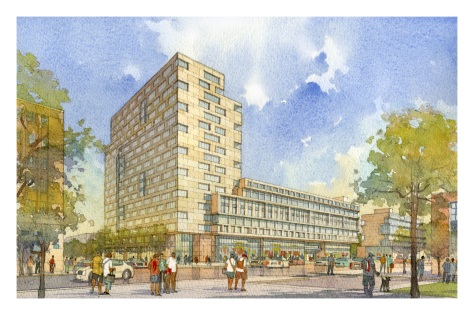

Students of history will be interested to know that 3200 Chesnut Street was the site of Drexel’s first athletic field.







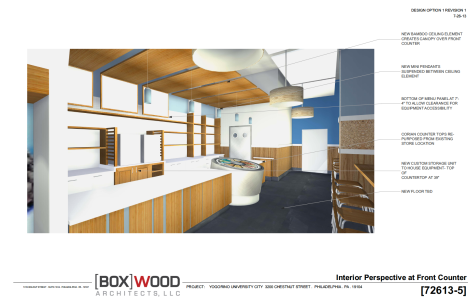





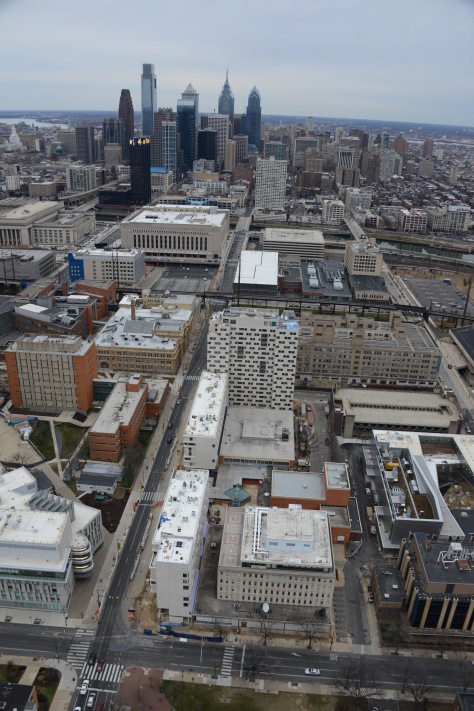
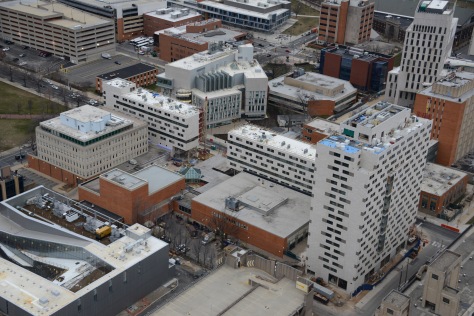


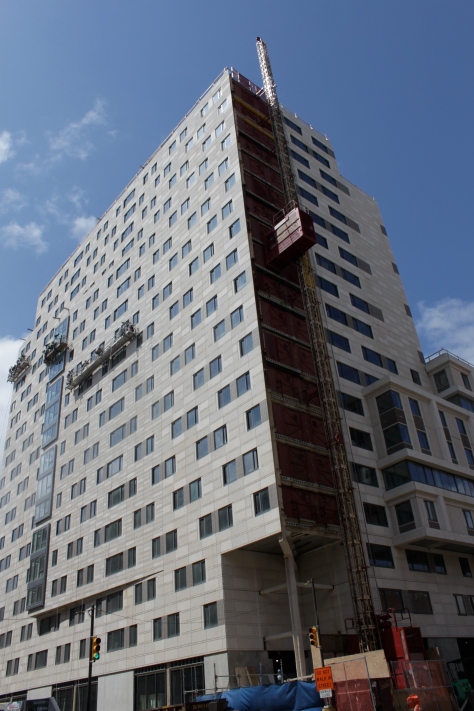


![2011-01-06 Chestnut Renderings[1]_Page_3_Image_0001](https://drexelmasterplan.wordpress.com/wp-content/uploads/2011/04/2011-01-06-chestnut-renderings1_page_3_image_0001.jpg?w=474&h=320)

